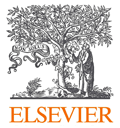ترجمه فارسی عنوان مقاله
مطالعه ساختمان های تاریخی بر روی اکولتیک در تسالونیکی تحت لزوم پایداری
عنوان انگلیسی
The Study of the Historic Buildings of Eclecticism in Thessaloniki Under the Prism of Sustainability
| کد مقاله | سال انتشار | تعداد صفحات مقاله انگلیسی |
|---|---|---|
| 149815 | 2017 | 7 صفحه PDF |
منبع

Publisher : Elsevier - Science Direct (الزویر - ساینس دایرکت)
Journal : Procedia Environmental Sciences, Volume 38, 2017, Pages 283-289
ترجمه کلمات کلیدی
اکستنشن بنا های تاریخی، مصالح ساختمانی، تکنیک های ساختمانی
کلمات کلیدی انگلیسی
Eclecticism; Historic buildings; Building materials; Constructional techniques;

