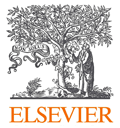ترجمه فارسی عنوان مقاله
تجزیه و تحلیل هندسی پایه های اصلی آمفی تئاتر رومی در تاراگونا: روش و نتایج
عنوان انگلیسی
Geometric analysis of the original stands of roman amphitheater in Tarragona: Method and results
| کد مقاله | سال انتشار | تعداد صفحات مقاله انگلیسی |
|---|---|---|
| 65431 | 2015 | 8 صفحه PDF |
منبع

Publisher : Elsevier - Science Direct (الزویر - ساینس دایرکت)
Journal : Journal of Cultural Heritage, Volume 16, Issue 5, September–October 2015, Pages 640–647
ترجمه چکیده
آمفی تئاتر روم شرقی تارگونا، که در لیست میراث جهانی یونسکو قرار دارد، در اواخر دهه 1980، به طور کامل شناخته شده بود. بنابراین مطالعه به محدودیت های تحقیقات باستان شناسی و ویژگی های خاص آن زمان منجر می شود، همانطور که در کیفیت طرح بندی این سایت دیده می شود. طرح کلی عمومی برای مقادیر مربوطه در مقیاس 1: 100 با دقت کافی در دسترس بود. با این حال، با توجه به پارامترهای علمی فعلی، این طرح سنجی به وضوح ناکافی است و نمی توان از آن به طور کامل استفاده کرد تا دانش جامع معماری را بدست آورد. محدودیت های فنی زمان و مشکلات ذاتی ارائه شده توسط این بنای یاد شده به این معنی بود که فقط چند قسمت به دست آمد، به ویژه دو، با سطح پایین جزئیات. این امر منجر به سوء تفاهم و نتیجه نتیجه های مشکوک یا نادرست شده است. بنابراین، نیاز به مستندات متریک کامل آشکار است، زیرا این امر ما را قادر می سازد تا به درستی این بنای تاریخی را تجزیه و تحلیل کنیم. ما مستندات متریک را با انجام تحقیق توپوگرافی با استفاده از فوتوگرامتری دیجیتالی به دست آورده ایم که اطلاعاتی بیش از صرفا اندازه گیری فراهم می کند. ما می توانیم از مدل سه بعدی ای که برای تجزیه و تحلیل بخش های مخچه ساخته شده است استفاده کنیم و نتیجه گیری های مربوط به هندسه خود را انجام دهیم.
