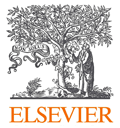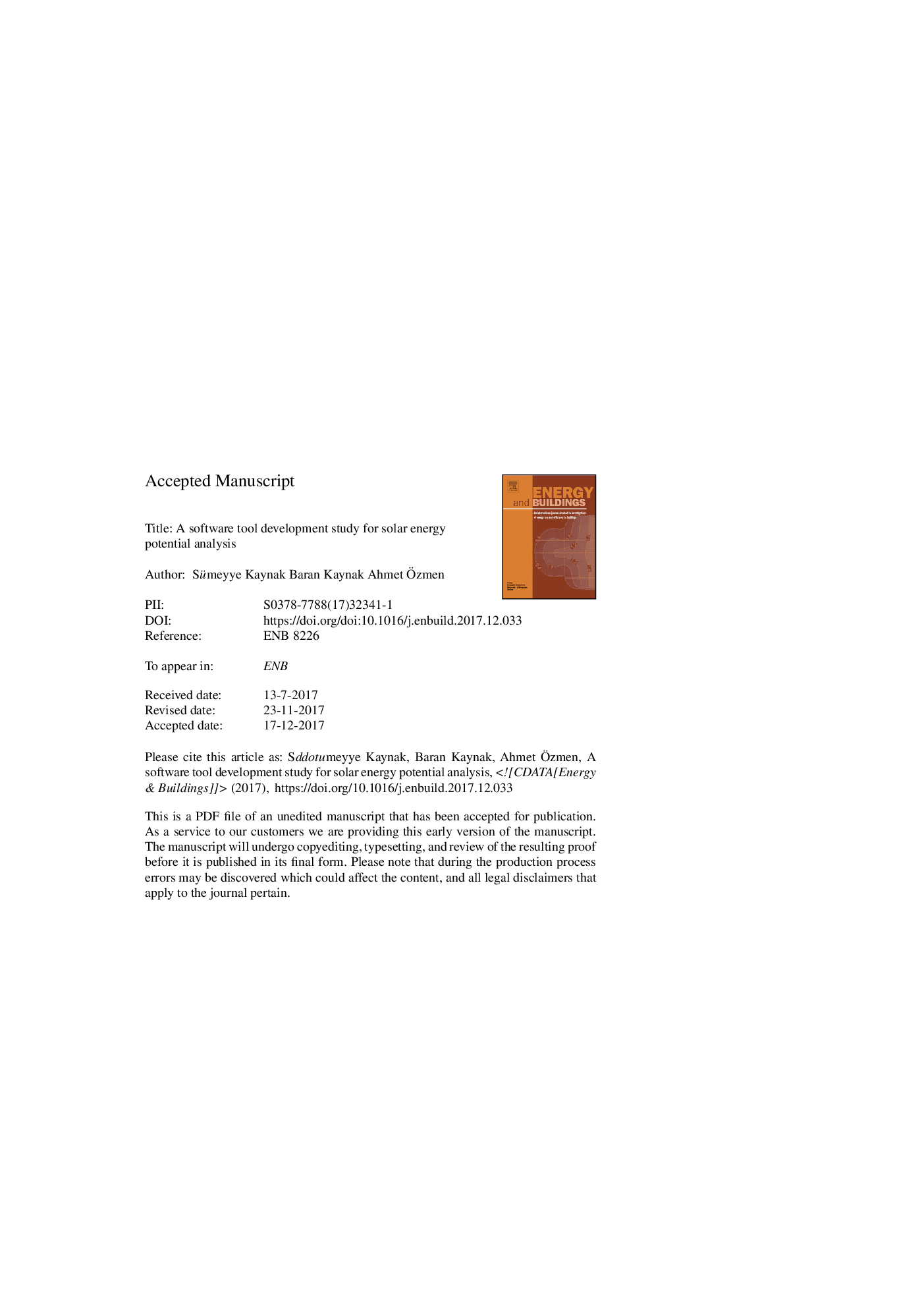ترجمه فارسی عنوان مقاله
یک ابزار توسعه ابزار نرم افزاری برای تجزیه و تحلیل پتانسیل انرژی
عنوان انگلیسی
A software tool development study for solar energy potential analysis
| کد مقاله | سال انتشار | تعداد صفحات مقاله انگلیسی |
|---|---|---|
| 145696 | 2018 | 18 صفحه PDF |
منبع

Publisher : Elsevier - Science Direct (الزویر - ساینس دایرکت)
Journal : Energy and Buildings, Volume 162, 1 March 2018, Pages 134-143
ترجمه کلمات کلیدی
مدل شهر سه بعدی، وضعیت سایه تجزیه و تحلیل بالقوه خورشیدی،
کلمات کلیدی انگلیسی
3D city model; Shading condition; Solar potential analysis;

