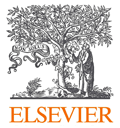ترجمه فارسی عنوان مقاله
بازآموزی سبک معماری نمای ساختمان های بتنی با تقویت لرزه ای بیرونی
عنوان انگلیسی
Re-characterization of architectural style of reinforced concrete building facades by exterior seismic strengthening
| کد مقاله | سال انتشار | تعداد صفحات مقاله انگلیسی |
|---|---|---|
| 61011 | 1960 | 9 صفحه PDF |
منبع

Publisher : Elsevier - Science Direct (الزویر - ساینس دایرکت)
Journal : Building and Environment, Volume 41, Issue 12, December 2006, Pages 1952–1960
ترجمه کلمات کلیدی
ساختمان های بتن آرمه، تقویت، طراحی معماری، نمای ساختمان
کلمات کلیدی انگلیسی
Reinforced concrete buildings; Strengthening; Architectural design; Building facades
ترجمه چکیده
زلزله های اخیر در ترکیه عملکرد لرزه ای ضعیف ساختمان های مسکونی بتن مسلح را نشان داده اند. این به استفاده گسترده از چند روش تقویت منجر شد، که هر کدام از آنها در جنبه های مختلف مناسب است. با این حال، آنچه که برای استفاده از هر یک از این روش ها ضروری است، تخریب ساختمان مورد نظر است، زیرا وقفه ها عمدتا در داخل ساختمان و اعضای ساختاری است. در این مقاله یک روش برای تقویت خارجی ساختمان های بتنی معمولی که اکثریت محوطه ساخته شده در ترکیه را نشان می دهند معرفی شده است. این روش افزودن دیوارهای برشی است که با استفاده از دیافراگم های بتنی تقویت شده در دو سطح جداگانه کف و به ستون های خارجی موجود و سیستم کف در گوشه های ساختمان متصل می شوند. مزیت دیوارهای برشی در عملکرد لرزه ای از قبل شناخته شده است. با این حال، این مقاله در مورد امکان پذیری روش پیشنهادی از لحاظ دیدگاه معماری بحث می کند، زیرا این روش بطور غیرقابل پیش بینی، تغییرات بزرگی در معماری ساختمان ایجاد می کند. به طور کلی، این روش تقویت خارجی، با استفاده از اعضای ساختاری اضافی بدون تخلیه ساختمان، یک شباهت نمایشی معمول را فراهم می کند.
