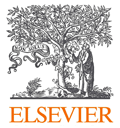Urban planning and urban design are separated disciplines. As a consequence, there is hardly any feedback from the urban design process to the urban planning process. To improve interaction between these two, an interactive urban design (IUD) tool has been developed. The tool is implemented in a Desk-Cave allowing for direct manipulation of masses and with immediate feedback on the urban planning programme performance. In a small-scale experiment, the tool proved to improve compliance of the urban design with the planning requirements without obstructing the design process.
Urban planning and urban design are strictly separated disciplines, which causes a time-consuming feedback loop when plans are translated into masses and spaces. Urban planners work on the city level or regional level making calculations about the number of households per square meter, the demand for schools, shops, etc. and a global design of the traffic infrastructure. Urban designers start from these requirements and they have to comply with building regulations when developing solutions for allocating the houses, shops, road, parks, etc. To evaluate the spatial consequences of design and plans, scale models of cardboard, wood or foam are used. Not until then, interaction between plan and design becomes visible and accessible not only for the experts but also for potential buyers, citizens, etc. This often leads to revision of the urban plan. It is therefore desirable to already assess in the urban planning phase the potential spatial impact of decisions in terms of the relationships between densities, general building height guidelines, public/private space proportions and so forth. In collaboration with the municipality of a medium large city, we have developed a tool that will feed back such urban design aspects into the planning phase.
Planners and designers both developed their own tools, in particular CAD systems and GIS systems. In research, examples can be found to encourage citizen participation [1], to support urban design evaluation [2] and to link VR to GIS [3]. Unlike CAD systems, our system offers a very limited, but dedicated set of tools for the design of urban plans. Unlike GIS systems, our system offers no geographical data and analyses tools, but just those data that determine the requirements for the urban plan and a control mechanism to test the limits. In this way, the tool should offer for urban planners a fast and easy possibility to quickly check the spatial feasibility of a plan without going into any detailed urban design activity.
Our research focuses on closing the planning–designing gap in an innovative system allowing for immediate feedback from a planner on design solutions and vice versa. Closing the gap will reduce the time of design evaluation and thus increase the number of plan alternatives that can be studied.
2. Urban planning and design
In urban planning and design, requirements from environmental planning studies are translated into spatial components. Although there are some dimensional conditions from national standards to comply with, the design of the building blocks, the open spaces and the infrastructure is a typically ill-defined problem that demands a lot of creativity. Evaluation of urban design solutions is often a very subjective process, which sometimes is performed in cooperation with the present or potential citizens.
Traditionally, urban planning and urban designing are two separated disciplines, each with their own methods, techniques and tools.
A fundamental question is whether the tool should be used by designers or planners. The UID tool closes the gap between designers and planners by providing a method that integrates both aspects of the urban project development process. Designers can apply the UID system for easy and quick generation of design alternatives, even together with potential inhabitants of the urban area. Planners can apply the UID system for testing the requirements they have stated against the spatial consequences. Nevertheless, we have to emphasize that the UID system is not intended as a full-fledged urban design tool. The design itself is not the most important product of its use, but the insight in the interaction between urban design and planning requirements. This insight improves communication between designers and planners and thereby reduces unnecessary revisions.


